A home kitchen is a central space in a residence dedicated to cooking, food preparation, and sometimes dining. It varies in size, layout, and design based on individual preferences, available space, and functionality. Here are different types of home kitchens
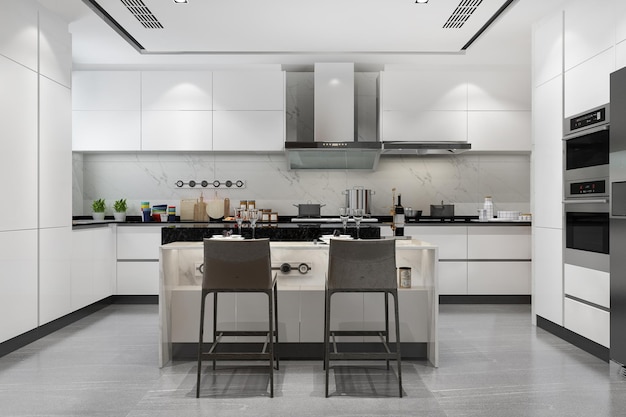
This design integrates the kitchen space with the living or dining area, often without physical barriers like walls or doors. It promotes a sense of spaciousness, encourages interaction while cooking, and allows for easier entertaining
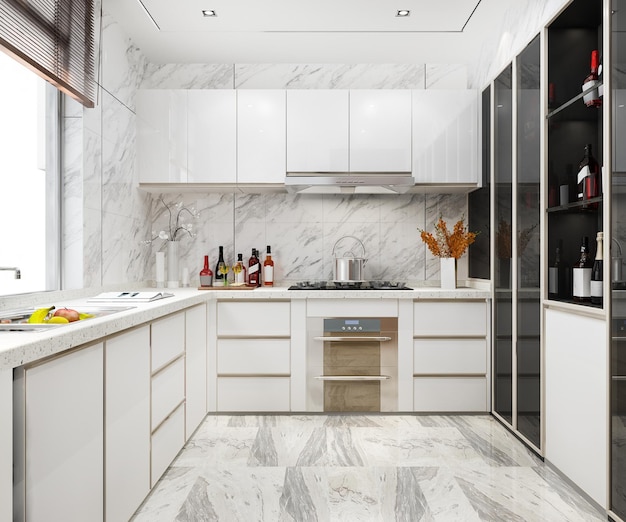
A closed kitchen is a more traditional setup, separated from the dining or living area by walls or partitions. It offers privacy while cooking and can help contain cooking odors and mess within the kitchen space
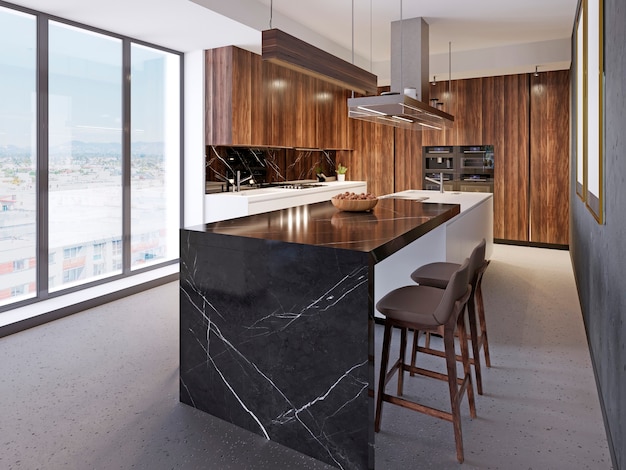
Similar to an island, a peninsula kitchen features a connected countertop or workspace extending from the main kitchen area, typically attached to a wall or cabinets. It offers similar functionality to an island but is connected to the main kitchen layout
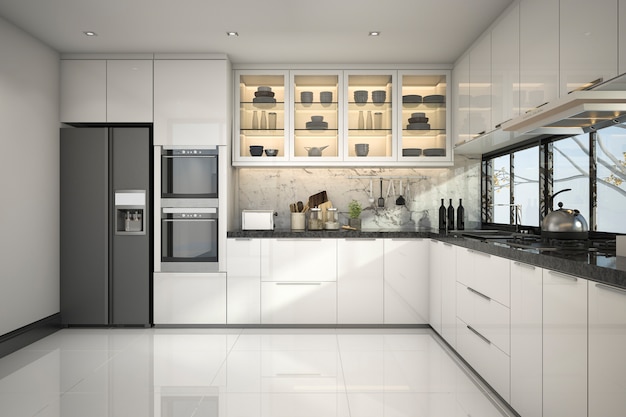
This layout has cabinets and countertops arranged in an "L" shape, utilizing two adjacent walls. It provides good flexibility, ample counter space, and can accommodate an island or dining area in the center
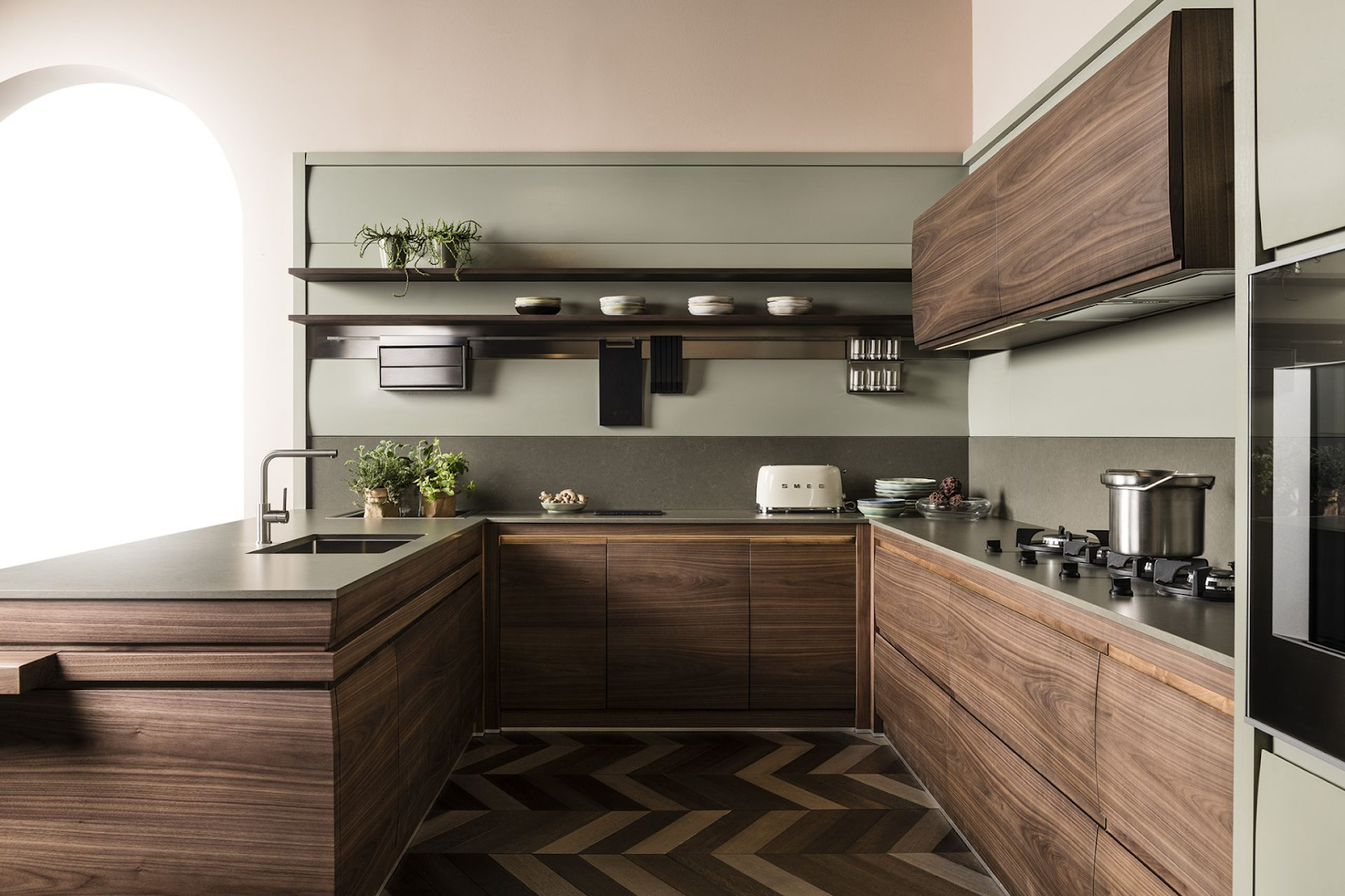
Similar to the L-shaped design, a U-shaped kitchen has cabinets and countertops along three walls, forming a "U" configuration. It maximizes storage and workspace but might require sufficient room
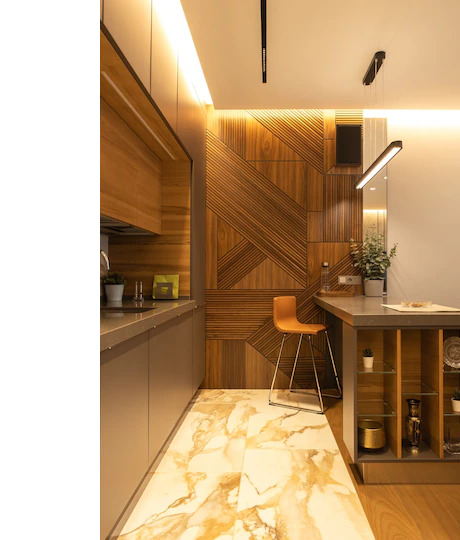
An island kitchen incorporates a freestanding countertop or workspace in the center of the kitchen. It offers additional prep space, storage, and can serve as a casual dining area or a spot for socializing while cooking
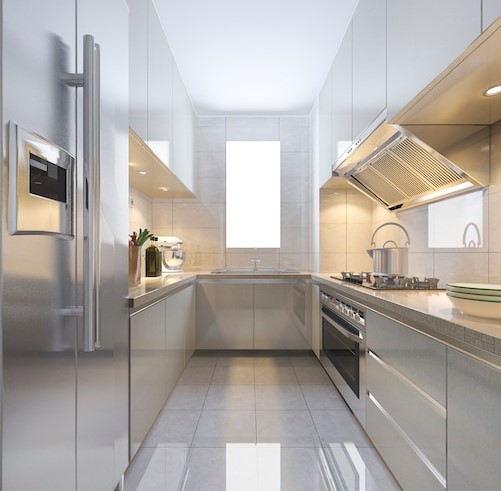
Commonly found in smaller homes or apartments, a galley kitchen features two parallel walls of cabinets and countertops facing each other. It's efficient for workflow but might have limited space for multiple cooks